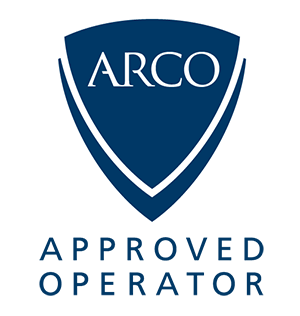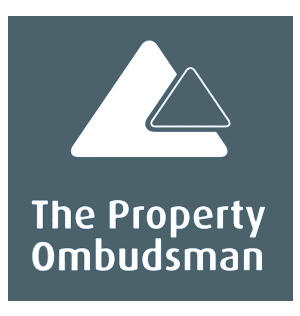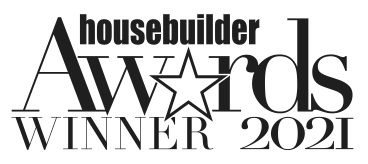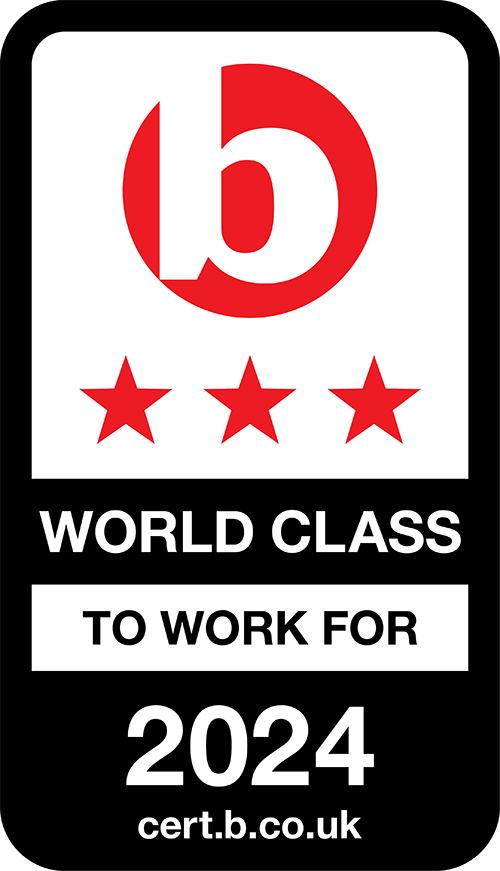
Buckingham
40 Woodland Drive
A beautiful modern home
This beautiful house features a versatile open-plan living space next to the fully equipped kitchen. An en suite master bedroom is supplemented by a second en suite double bedroom, third bedroom and separate shower-room, giving the flexibility to entertain guests all year round. An entrance with ample storage flows into an interior complete with the very latest fixtures, fittings and appliances.
BEDROOMS: Three bedrooms
LOCATION: Ground First floor
SIZE: 1580 sq ft
£770,500
Leasehold, service charges and event fees apply.
3,978 p/m
Service charges apply.
| Room | Metric | Imperial |
|---|---|---|
| Living | 4mm x 0mm | 0' 1" x 0' 0" |
| Kitchen | 4mm x 0mm | 0' 1" x 0' 0" |
| Bedroom 1 | 3mm x 0mm | 0' 1" x 0' 0" |
| Bedroom 2 | 3mm x 0mm | 0' 1" x 0' 0" |
| Bedroom 3 | 3mm x 0mm | 0' 1" x 0' 0" |
| Ensuite 1 | 2mm x 0mm | 0' 1" x 0' 0" |
| Shower | 1,700mm x 0mm | 5' 7" x 0' 0" |
| Study | 4mm x 0mm | 0' 1" x 0' 0" |
| Garden Room | 2mm x 0mm | 0' 1" x 0' 0" |
| Patio | 3mm x 0mm | 0' 1" x 0' 0" |
Where beautiful design meets functionality
Every home in an Inspired village has been designed to get better with age. They’re filled with endless tiny details that only reveal their importance as we grow older and what might have seemed obsessive or indulgent, suddenly feels utterly inspired. The carefully considered design extends throughout each room in every apartment and across all corners of the village – from the beautifully landscaped grounds to the wellness spas and other facilities.
Inspired Villages homes are covered by a 10-year guarantee against defects. Apart from the fixtures and fittings described, the homes are unfurnished. Our photographs and floorplans are purely illustrative. We advise customers to seek independent advice, support and representation as appropriate in connection with buying a property at an Inspired village.
Kitchens
- Stylish designer kitchens by Alno AG Group
- Composite stone worktops with upstand (excepting utility rooms)
- A range of high quality integrated electric appliances including an oven, combination microwave, hob, extractor hood, fridge/freezer, washer/dryer and dishwasher
- Stainless steel sink and ceramic floor tiles
Finishing Touches
- Painted panelled doors (cottages) or oak veneered flush doors (apartments) with elegant brushed metal door furniture
- Bedrooms feature built-in wardrobes, where indicated
- Profiled skirting boards and architraves with a satin finish
- Cornices or coving to selected rooms
- Smooth, white-painted ceilings
Energy Efficiency
- All new homes will be highly energy efficient; the external walls and roof having been designed to high thermal efficiency standards
- The properties benefit from an energy efficient ventilation system
Bathrooms
- Elegant white sanitaryware from Villeroy & Boch and Kaldewei
- Complementary fittings by Hansgrohe
- Ceramic wall tiling; full-height to shower rooms and half-height to bathrooms
- Ceramic floor tiles
- Fitted mirrored cabinet
- Electric shaver point
Heating & Electrics
- Electric air source heat pump system providing under floor heating and hot water
- Chrome heated towel rails in bathrooms, wet rooms and shower rooms
- Supplementary domestic hot water heating by means of an immersion heater
- Double-glazed windows throughout
- External light and door bell
- Wiring and television points compatible for use with Freeview and Satellite TV including Sky Multi-room
- Ample power, television and telephone points, strategically placed throughout the properties
Security & Peace of Mind
- Mains smoke detectors with battery back-up
- Independent call alarm system linked to Manager’s office within designated hours. Linked to UK out of hours call centre outside these times
- NHBC 10-year Buildmark warranty
Visit our show home
We hope our website has inspired you! Of course, the best way to discover more is to visit our show homes and chat to one of our friendly team members.
Visit our showroom
01789 488 901
For main reception call: 01789 489 100
Great Alne Park,
Henley Road, Great Alne,
Alcester, Warwickshire,
B49 6HX

Opening hours
| Weekday | Time slot |
|---|---|
| Monday: | 10:00-17:00 |
| Tuesday: | 10:00-17:00 |
| Wednesday: | 10:00-17:00 |
| Thursday: | 10:00-17:00 |
| Friday: | 10:00-17:00 |
| Saturday: | 10:00-16:00 |
| Sunday: | Closed |






