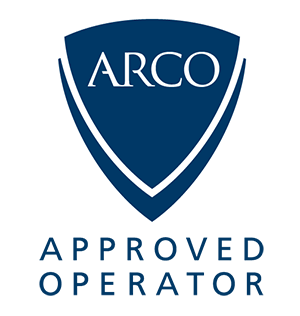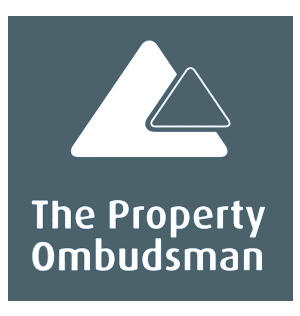
Introducing
6 Howard Manor
6 Howard Manor
A beautiful modern home
This exceptional apartment features a self-contained kitchen that’s accessible from both the hallway and the large open-plan living area. Two large double bedrooms (one en-suite) and a separate bathroom are complemented by ample storage space throughout.
BEDROOMS: Two bedrooms
LOCATION: First floor
SIZE: 1333 sq ft
£499,500
Leasehold, service charges and event fees apply.
2,623 p/m
Service charges apply.
| Room | Metric | Imperial |
|---|---|---|
| Sitting / Dining | 6,622mm x 4,691mm | 21' 9" x 15' 5" |
| Kitchen | 3,529mm x 2,300mm | 11' 7" x 7' 7" |
| Bedroom 1 | 4,819mm x 4,200mm | 15' 10" x 13' 10" |
| Bedroom 2 | 4,401mm x 3,357mm | 14' 6" x 11' 1" |
| Bathroom | 2,350mm x 2,100mm | 7' 9" x 6' 11" |
| Ensuite | 2,350mm x 2,200mm | 7' 9" x 7' 3" |
Where beautiful design meets functionality
Every home in an Inspired village has been designed to get better with age. They’re filled with endless tiny details that only reveal their importance as we grow older and what might have seemed obsessive or indulgent, suddenly feels utterly inspired. The carefully considered design extends throughout each room in every apartment and across all corners of the village – from the beautifully landscaped grounds to the wellness spas and other facilities.
Inspired Villages homes are covered by a 10-year guarantee against defects. Apart from the fixtures and fittings described, the homes are unfurnished. Our photographs and floorplans are purely illustrative. We advise customers to seek independent advice, support and representation as appropriate in connection with buying a property at an Inspired village.
Kitchens
- High-quality fitted units + work surfaces throughout
- Glass splashback to hob
- Soft-close doors and drawers
- Fan-assisted oven
- Safe induction hob
- Dishwasher
- Integrated washer-dryer
- Eye-level fridge with freezer
- Ceramic tile or Karndean woodstrip flooring
- LED lighting
Bathrooms
- Walk-in showers (with level access to bedroom one)
- Bath fitted in second bathroom (if applicable)
- Fully integrated bathroom cabinets
- Ceramic tiles to full height in bath and shower areas
- Chrome towel rails
- Ceramic wash basins
- Glass screens to shower with chrome shower controls
Lounge
- Feature fireplace, with flame-effect electric fire
- Telephone and broadband internet socket
- Sky / TV sockets
Bedrooms
- Fitted or walk-in wardrobes
- Telephone socket
- Sky / TV sockets
Internal finish
- Smooth ceilings and walls throughout, finished in emulsion paint - White linen
Security
- Full 24-hour, movement activated village CCTV
- Landscape and security lighting to all communal areas, activated by time and movement
- Personal mobile door handset entry system
- 24-hour emergency call system to on-site care team
- Village TV information channel
Visit our show home
We hope our website has inspired you! Of course, the best way to discover more is to visit our show homes and chat to one of our friendly team members.
Visit our showroom
01926 683 514
For main reception call: 01926 316 561
Austin Heath,
1 The Grange, Gallagher Square,
Warwick,
CV34 6NL

Opening hours
| Weekday | Time slot |
|---|---|
| Monday: | 9:30-16:30 |
| Tuesday: | 9:30-16:30 |
| Wednesday: | 9:30-16:30 |
| Thursday: | 9:30-16:30 |
| Friday: | 9:30-16:30 |
| Saturday: | 10:00-16:00 |
| Sunday: | Closed |






